The barn itself is breathtaking. When you walk in, you are greeted by a wide-open floor plan, 31’ ceilings and massive white pine beams. Large architectural windows let in plenty of natural light. The walls are finished with planks of rough-cut pine and are painted white for an elegant and modern touch that makes for a beautiful backdrop. There are four sets of large barn doors, one on each side of the barn, that can be opened to make the outside and inside feel like one space.
Stunning brushed gold chandeliers are hung from the center of the barn giving an elegant and grand feel to the space. Concrete floors allow for easy dancing and give a rustic vibe to the venue. Delicate white fabric draping and string lights adorn the center of this space adding a soft and romantic feel, making decorating a breeze.
The main reception area is over 3,500 square foot and can easily accommodate 250 guests comfortably. The entire space is fully conditioned with heat and air conditioning, making is very comfortable in all seasons.
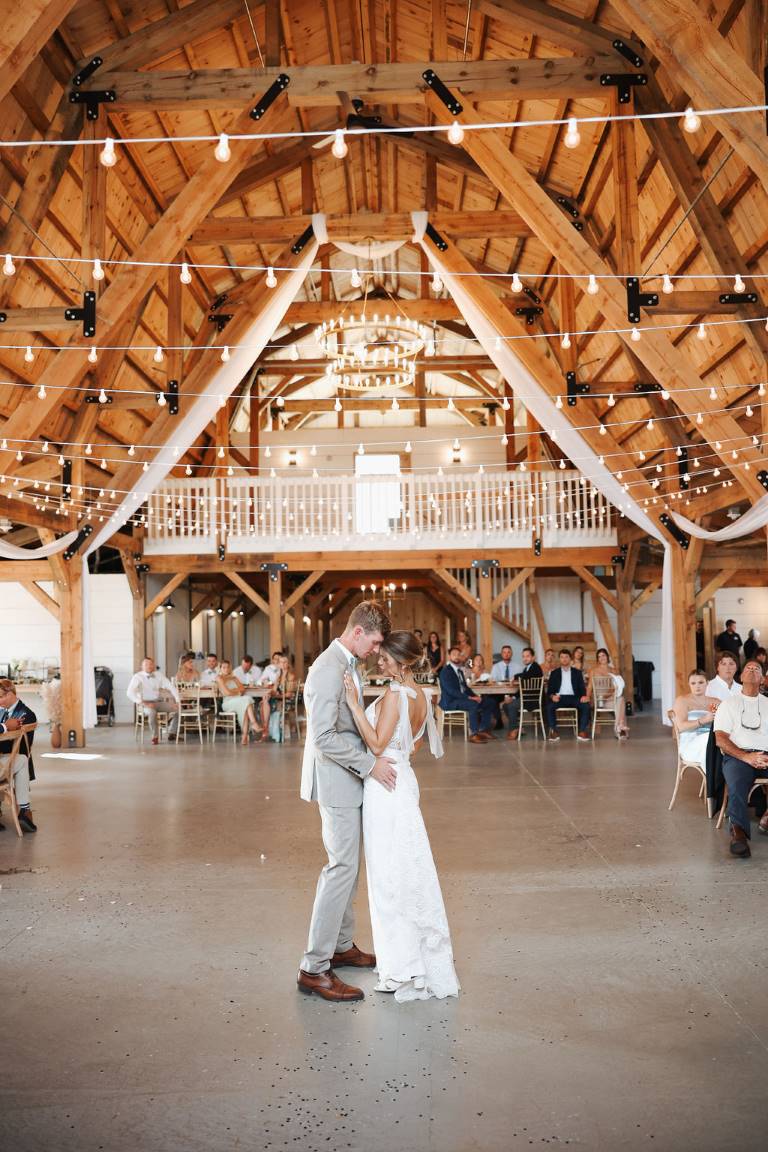
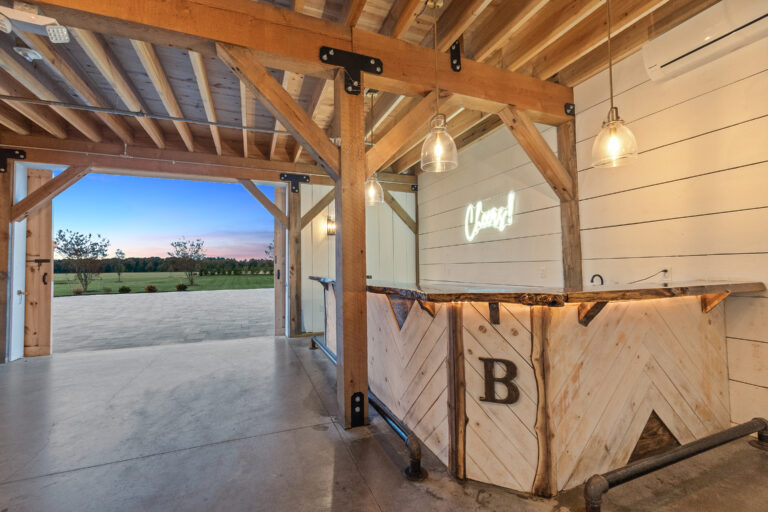

Right behind the main event space is our bar area. The custom-built bar features a live edge bar top made from black walnut. The bar is spacious and can easily accommodate several bartenders. We provide two mini-fridges, a bar sink, and an ice cooler to use. This area opens right up via two large barn doors to our stunning back patio overlooking a large pond and beautiful sunsets.
Our cocktail patio is located off the side of the barn and can be accessed through two barn doors. Beautiful tan cobblestone pavers provide a neutral palate for any décor. The patio is beautifully landscaped and surrounded by café lights making it a great spot to hang out well into the evening. A stone fireplace, paver pillars, seating, and a whiskey barrel bar also compliment the space. A stone walk connects this patio to a second paver patio on the backside of the barn which is a popular choice for a ceremony location.
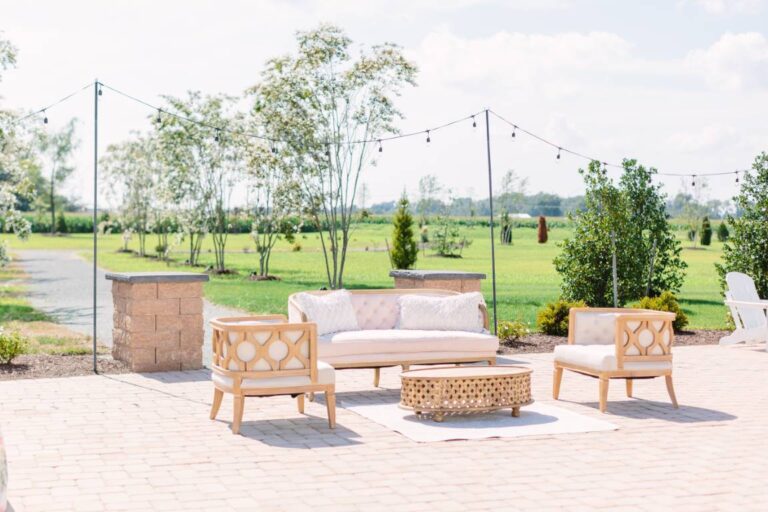

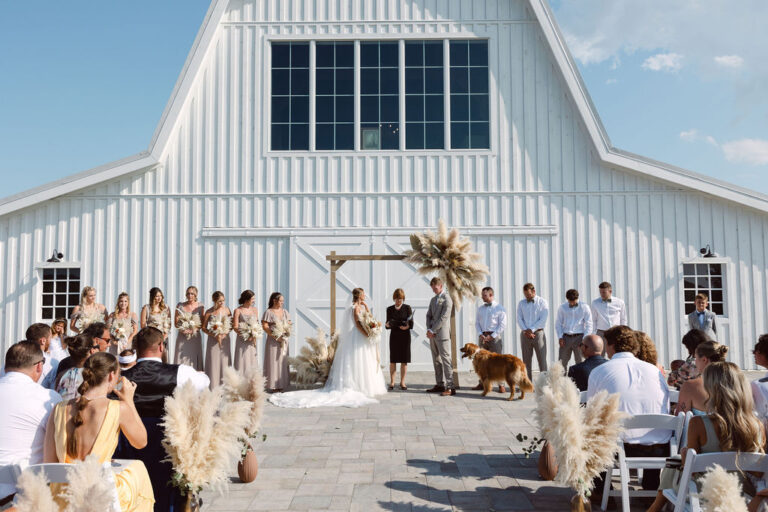

Our ceremony patio is located on the backside of the venue. It features a beautiful mix of tan and gray pavers and is beautifully landscaped with lush greenery and flowering shrubs. Couples can choose to get married with our grassy field and pond as their backdrop or with the barn as their backdrop – both are stunning!
Our bridal suite just may be the best part of Breckenridge Barn – the whole barn was designed with this space in mind. The suite features exposed beams, high ceilings, huge 8’ foot windows for all the natural light, 4 getting ready stations, a comfortable seating area and a private bath. It is beautifully furnished with elegance in mind and is over 700 square feet – making is spacious and comfortable for large groups. The suite photographs beautifully and is truly a special place for getting ready and making memories.
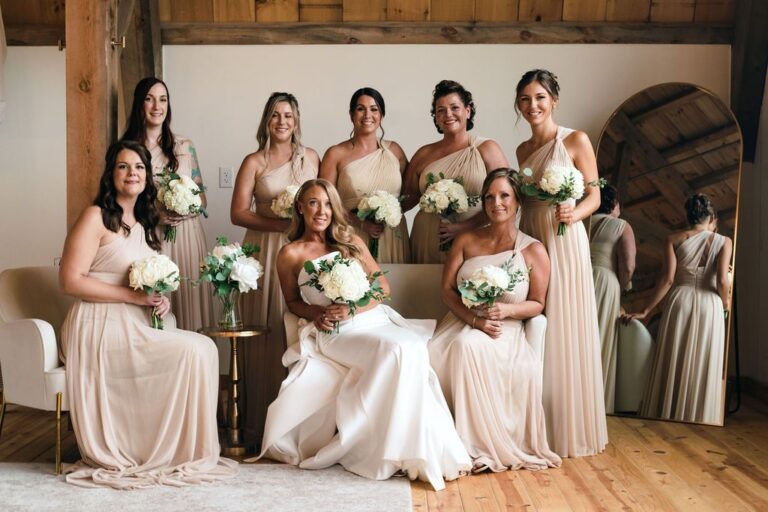

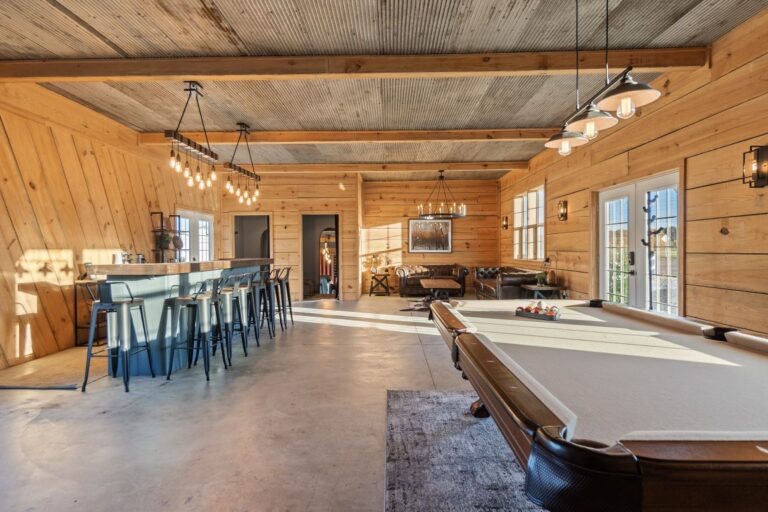

The only problem with our groomsman suite is that the grooms really don’t want to leave! They get over 800 square feet of space designed just for them. The suite includes a pool table, comfortable lounge area, a full bar with mini fridge, two changing rooms, wi-fi, a Bluetooth speaker, and an outdoor seating area with cornhole. The space is great for relaxing and having a good time while getting ready for the big day. When it’s time for the ceremony – the guys can walk over to the main venue via our walking paths that connect to the cocktail hour patio, or hop in their vehicles and drive.